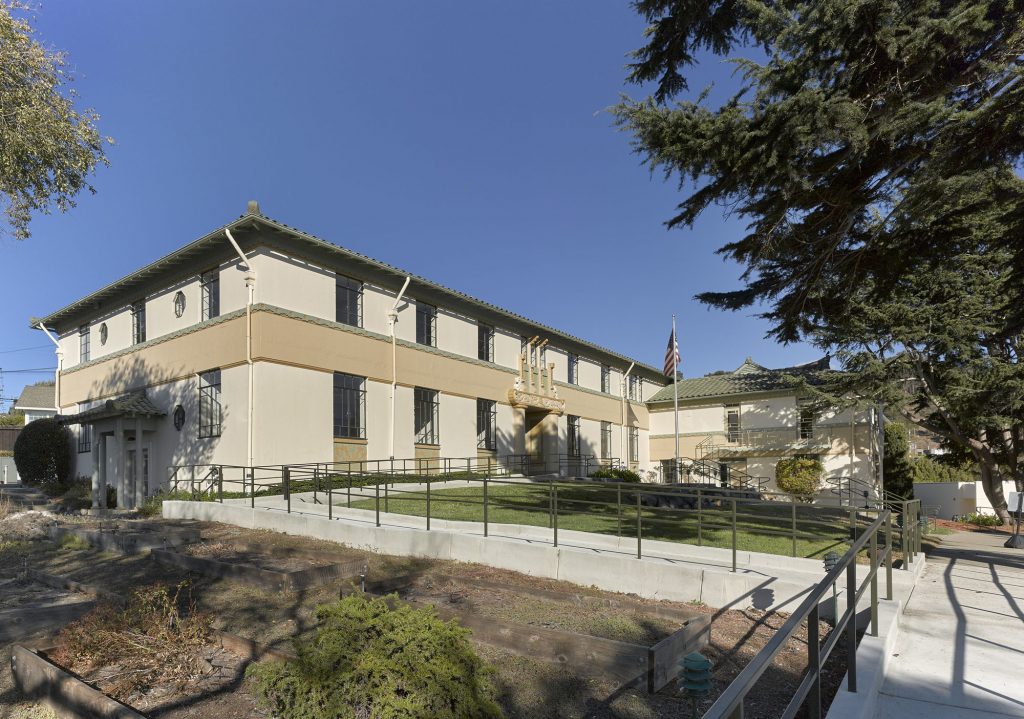Summit K2 | Seismic Upgrade to Historic Structure
Project Executive: Doug Giffin
Project Manager: Nicolas Romano
Project Sponsor: Steve and Susan Chamberlin
School Operators: Summit K2 (7 – 12)
Max Enrollment: 630 students
Construction Type: Seismic upgrade to historic structure
Project Delivery Method: Design Build MEP
Contractor: W.L. Butler
Architect: Studio Bondy Architecture
Structural Engineer: Fratessa Forbes & Wong
Size: 46,191 SF in four buildings on 3.9 acres
Status: Completed fall 2015
Total Project Cost:
$12.4M ($269/SF) existing building, hard, and soft costs

Campus managed all aspects of the project development including property acquisition, design, entitlement, and construction. With the ultimate goal of establishing a grade 7-12 school, the school opened with grades 7 and 8 under the existing conditional use permit (CUP). Opening the school under the existing use permit allowed us to develop the base of support needed to obtain a change to the use permit to add a full high school to the campus. Campus received unanimous approval from the planning commission and city council.
The construction for operations of the full school was completed after receiving approval for the full school and took 10 months to complete. The 20,000 square foot Chung Mei Home for Boys was completely renovated including the addition of an elevator inside of the five-level historic building and bringing the building up to current structural code for schools.