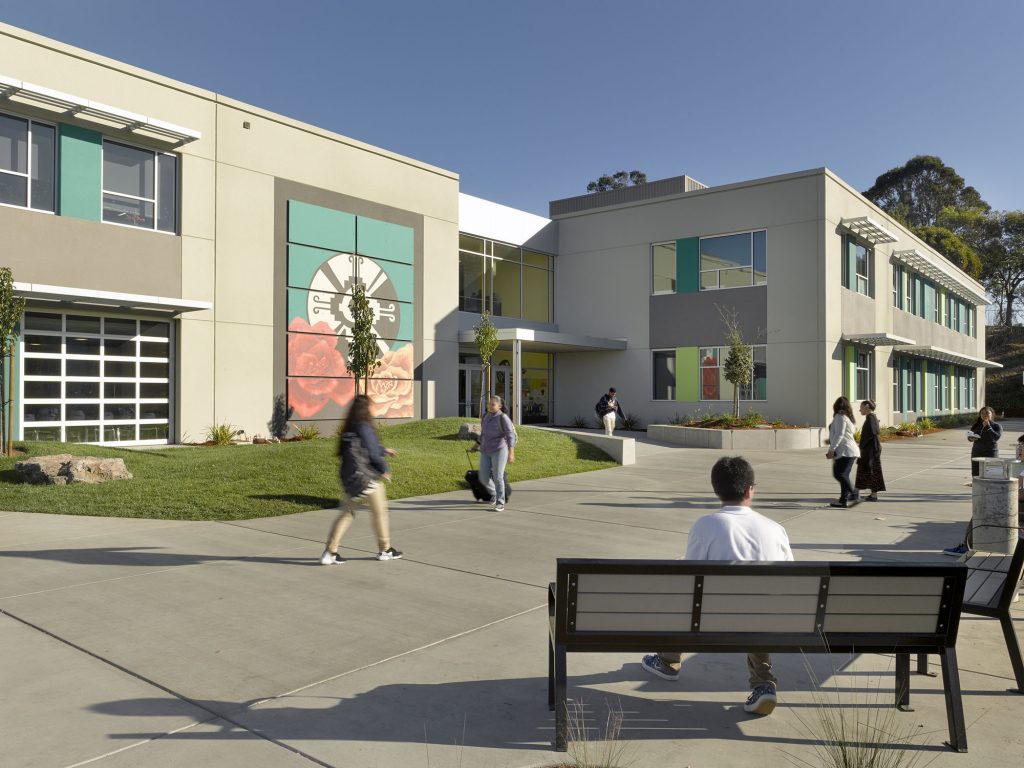Aspire RCAL + Summit Tam | Shared Campus
Project Executive: Doug Giffin
Project Manager: Nicolas Romano
Project Sponsor:
Steve and Susan Chamberlin
School Operators:
Summit Tam (7 – 12) & Aspire RCAL (6 – 12)
Max Enrollment: 1,400 students
Construction Type: Tilt-up concrete
Project Delivery Method: Design Build MEP
Contractor: Big-D Construction
Architect: Studio Bondy Architecture
Structural Engineer: SEI
Size: 134,375 SF in three buildings on 8.4 acres
Status: Phased delivery completed fall 2015/2016
Total Project Cost:
$27.9M ($208/SF) hard and soft costs

Campus managed all aspects of the project development including land acquisition, design, entitlement, and construction. We leveraged existing zoning permitting schools without a use permit to receive streamlined city approvals and deliver the project 21 months after land acquisition and the start of preliminary design. The total project cost of $208 per square foot not including land was less than half of that being spent on nearby school projects at the time.
The quality of our projects is well demonstrated by how this project has held up to years of use by two separate schools. Contact us for a tour.