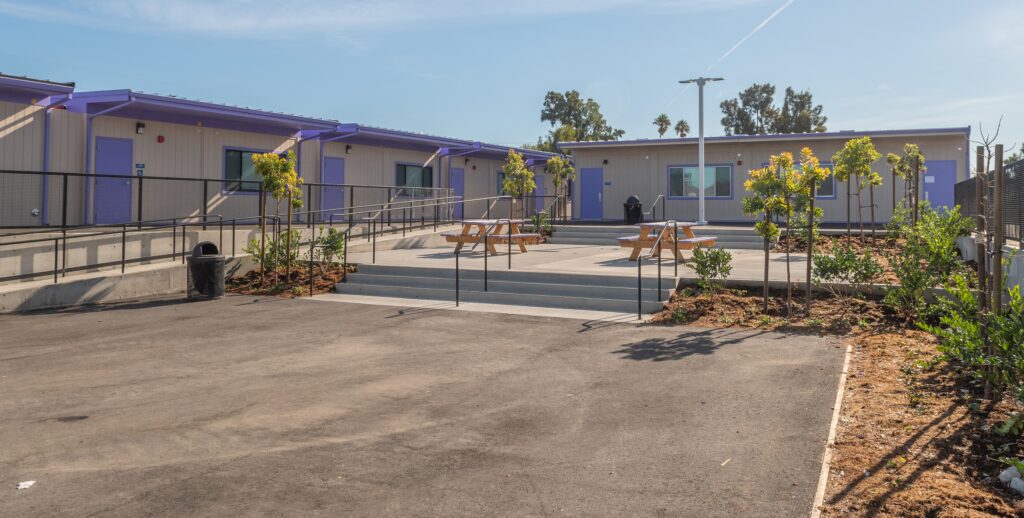Aspire EPACS | Site Upgrade and Modular Addition
Project Executive: Doug Giffin
Project Manager: Nicolas Romano
Project Sponsor/Operator: Aspire Public Schools (TK-8)
Increased Enrollment: 300 students
Construction Type: Portable classrooms
Project Delivery Method: Design-Bid-Build
Contractor:
Beals Martin
Architect:
Studio Bondy Architecture
Size: 13,920 SF on an existing 8.0 acre school campus
Status: Phased completion fall 2021/2022
Total Project Cost: $9.4M ($674/SF)
hard and soft costs

Campus managed all aspects of the project development including design, entitlement, and construction. Aspire needed to add a middle school campus to their existing EPAC TK-5 campus. They had an immediate need to add 6th grade.
Campus developed a phased delivery approach where an initial three classrooms could be added through an over-the-counter DSA process, meeting the schools timing needs. This allowed more time for a full DSA submittal for the 8 classrooms and the multi-purpose building needed to meet the needs of the full middle school.
Site challenges included the need to elevate all new structures 4 to 5 feet to stay out of the flood plain along with PG&E transformer issues around the flood plain.