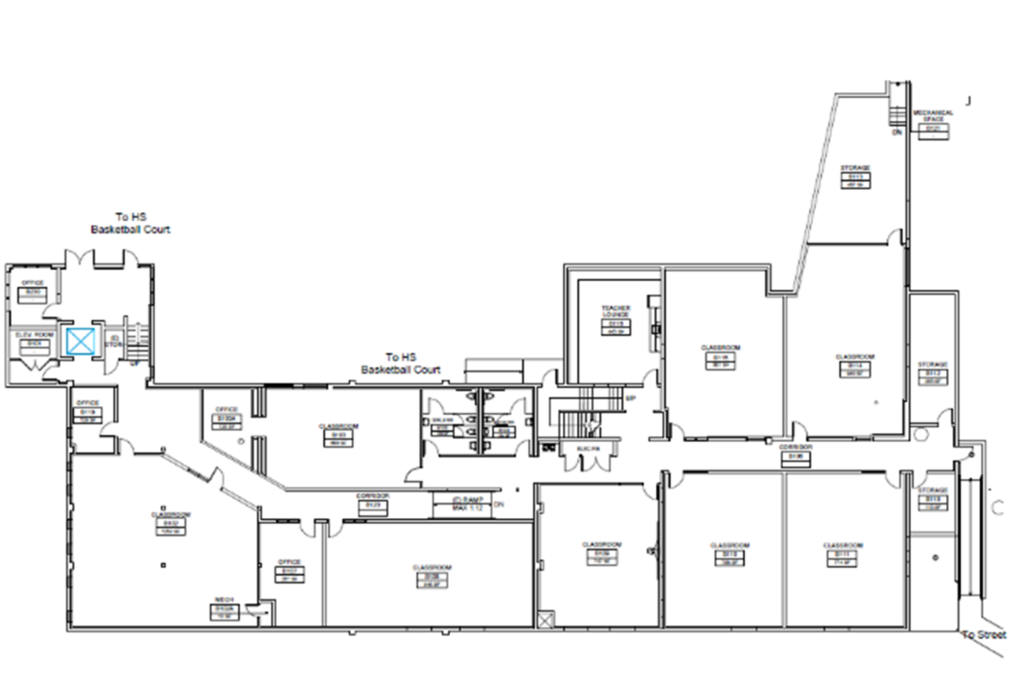Aspire Vanguard | Conversion and Acoustic Separation
Project Executive: Doug Giffin
Project Manager: Nicolas Romano
Project Sponsor: Aspire Public Schools
School Operators: Aspire Public Schools (TK-8)
Max Enrollment: 256 students
Construction Type: Conversion of health club space
Project Delivery Method: Design Build MEP
Contractor: Jose Jimenez
Architect: Artik Art & Architecture
Structural: Peoples Associates
Size: 12,448 SF on an existing school campus
Status: Completed fall 2022
Total Project Cost:
$3.4M ($269/SF) hard and soft costs

Campus managed all aspects of the project development including design, entitlement, and construction. Campus took over the last phase of a multi-phase project and needed to integrate design and construction with the previous phases.
Campus worked closely with the design team to create an acoustic separation of the lower level from the upper levels to address deficiencies from the prior phase.