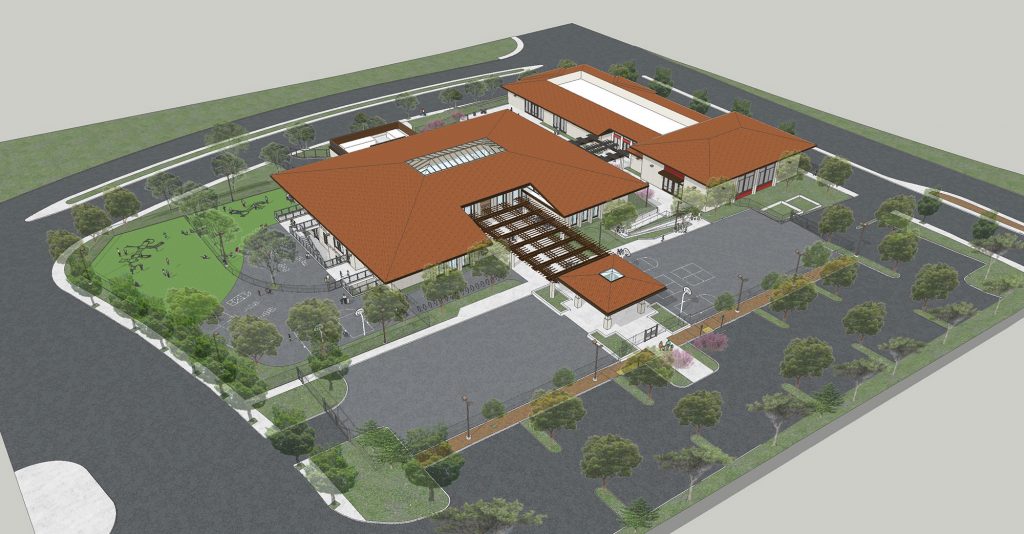Aspire Richmond Technology Academy | Office Conversion + New Construction
Project Executive: Doug Giffin
Project Manager: Nicolas Romano
Project Sponsor:
Steve and Susan Chamberlin
School Operators:
Aspire Public Schools RTA (TK-5)
Max Enrollment: 640 students
Construction Type: Renovation & new masonry building
Project Delivery Method: Design Build MEP
Contractor: Kaufman Construction
Architect: Studio Bondy Architecture
Structural Engineer: Fratessa Forbes & Wong
Size: Conversion | 39,045 SF
New Construction | 15,300 SF
Status: Completed with phased delivery in 2018 and 2019
Total Project Cost:
$24.2M ($443/SF) existing building, hard, and soft costs

Campus managed all aspects of the project development including acquisition, design, entitlement, and construction of renovation of an existing bank building and addition of a single-story classroom and multi-purpose building. Entitlements were phased to navigate a challenging entitlement environment.
Campus identified a site that allowed schools by right and pushed through approval of the original work and occupancy with only a building permit. Subsequent phases were later entitled with the support of the existing school community.