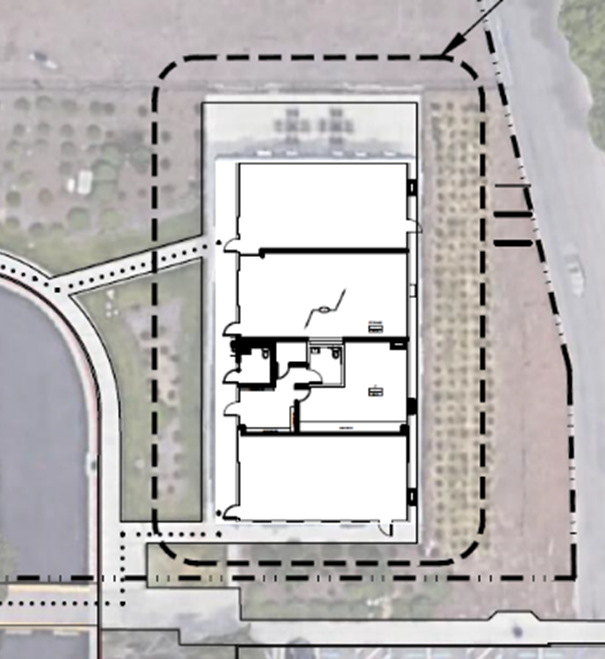Aspire Benjamin Holt Academy | Regional Office Conversion
Project Executive: Doug Giffin
Project Manager: Nicolas Romano
Project Sponsor/Operator: Aspire Public
Schools (9-12)
Increased Enrollment: 90 students
Construction Type: Conversion of non-academic space
Project Delivery Method: Design-Bid-Build
Contractor: Jimenez and Sons Construction
Architect: Artik Art & Architecture
Size: 3,360 SF on 9.6-acre campus
Status: Completed Fall 2022
Total Project Cost: $1.1M ($321/SF) hard and soft costs

Campus managed all aspects of the project development including design, entitlement, and construction. Aspire needed a larger home for the Central Valley Regional Offices (CVRO) headquarters, and the school that was hosting the CVRO offices (Benjamin Holt Academy) needed additional classroom space.
Campus worked with Aspire to identify the new home for the CVRO, and with Benjamin Holt Academy to re-design the former office building into a classroom building that had at three classrooms with enough remaining space to retain Aspire’s Information Technology offices.
The project required a building permit through the City of Stockton for modular building that had been designed for Division of State Architect (DSA) compliance and originally built through a Housing and Community Development (HCD) permit. Campus worked with all three government entities to create a pathway to approval in time for a very tight construction window during the Summer of 2022.