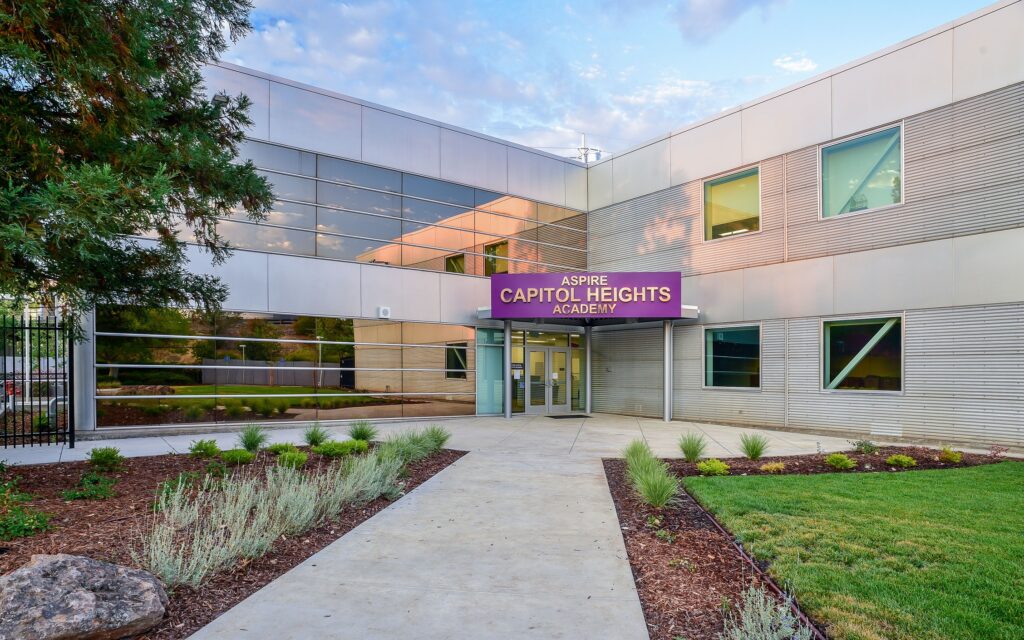Aspire Capital Heights Academy | Office Conversion
Project Executive: Doug Giffin
Project Manager: Nicolas Romano
Project Sponsor:
Aspire Public Schools
School Operators:
Aspire Public Schools (TK-8)
Max Enrollment:600 students
Construction Type: Conversion of Office Building
Project Delivery Method: Design Build MEP
Contractor: Ascent Builders
Architect: Artik Art & Architecture
Structural Engineer: Peoples Associates
Size: 38,244 SF on 2.1 acres
Status: Completed fall 2022
Total Project Cost:
$15.2M ($397/SF) existing building, hard, and soft costs

Campus managed all aspects of the project development including building acquisition, design, entitlement, and construction. City of Sacramento approvals included a use permit, design review, and CEQA and required an organized coalition building process to achieve project approval. The seismic upgrade to an education occupancy involved deep foundations and significant changes to the building.
One of our largest value-adds was in switching both builders and structural engineers to achieve a more collaborative solution to the upgrade. We were able to reduce the contractor bid from a high of $7.3M to a contract price of $5.5M through the shift and associated re-design.