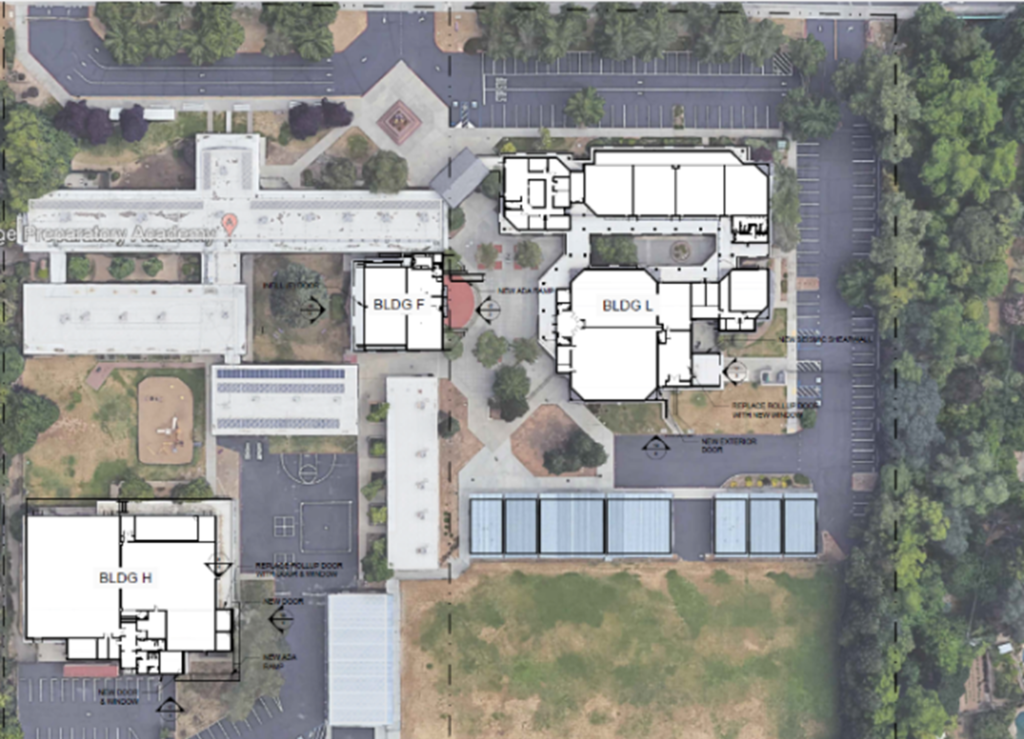Aspire ATSA | Office Conversion
Project Executive: Doug Giffin
Project Manager: Nicolas Romano
Project Sponsor: Aspire Public Schools
School Operators: Aspire ATSA and ATCPA (TK-12)
Increased Enrollment: 168 students
Construction Type: Conversion of non-academic space
Project Delivery Method: Design-Bid-Build
Contractor: Ascent Builders
Architect: Artik Art and Architecture
Status: Completed fall 2022
Total Project Cost:
$2.9M ($237/SF) hard and soft cost

Campus managed all aspects of the project development including design, entitlement, and construction. Aspire needed to create six (6) additional classrooms on the campus using only the existing buildings.
Campus worked with Artik Architecture to develop several scenarios to add the required classrooms, and then executed a feasibility study that outlined the tradeoffs of each scenario with construction cost estimates and potential risks.
Construction in three separate buildings on an active school site was incredibly challenging and required heavy oversight from Campus to act as liaison between the local school teams and the construction team.