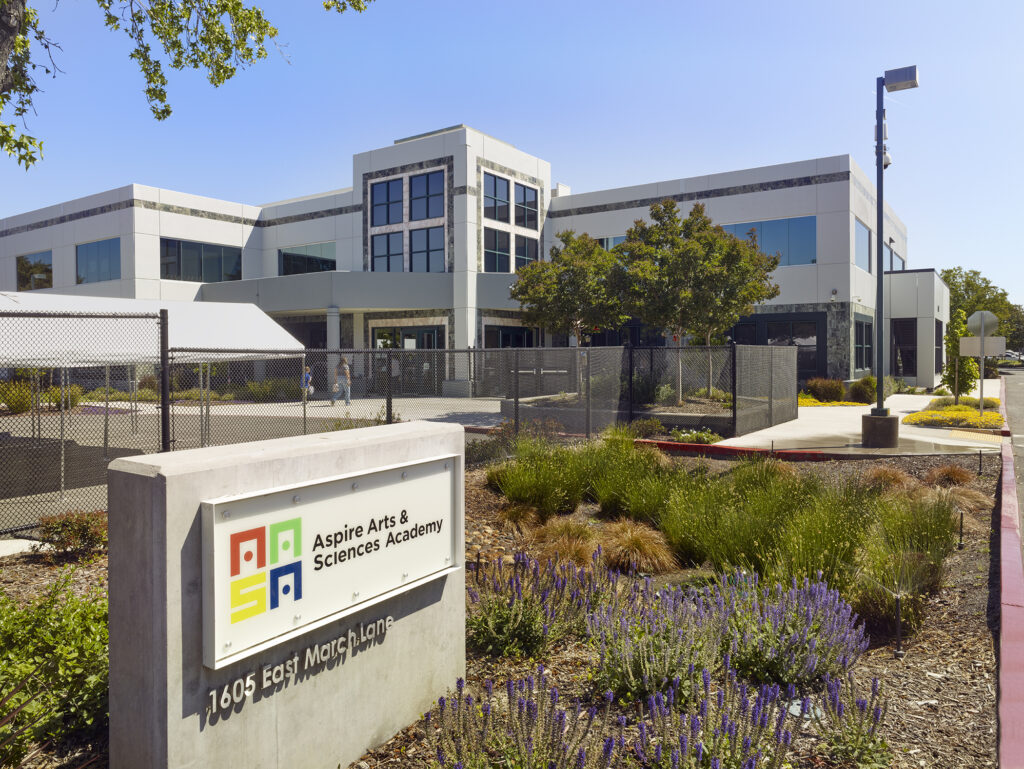Aspire ASE | Office Conversion
Project Executive: Doug Giffin
Project Manager: Nicolas Romano
Project Sponsor: Aspire Public Schools
School Operators: Aspire Arts and Science Academy (TK-5)
Max Enrollment: 503 students
Construction Type: Conversion of Office Building
Project Delivery Method: Design Build MEP
Contractor: Kaufman Construction
Architect: Studio Bondy Architecture
Structural Engineer: SEI
Size: 34,283 SF on 4.0 acres
Status: Completed fall 2022
Total Project Cost:
$16M ($467/SF) hard and soft costs

Campus managed all aspects of the project development including land acquisition, design, entitlement, and construction. Campus was brought on early into the project to investigate available sites in Stockton for a new TK-5 elementary school. Campus worked with brokers and landowners to develop a menu of several sites that could work for Aspire’s program plans. Approvals required a traffic analysis and access management plan, which was developed in partnership with the City of Stockton and commercial HOA that covered the site. Extensive consensus building and negotiation was required for gaining support of the neighboring landowners.
Construction involved a heavy structural upgrade and interior renovation to an existing building, along with major site improvements to incorporate the school into the existing office park.